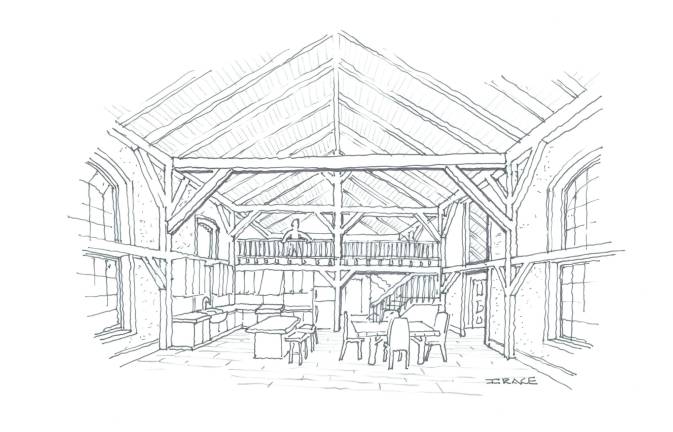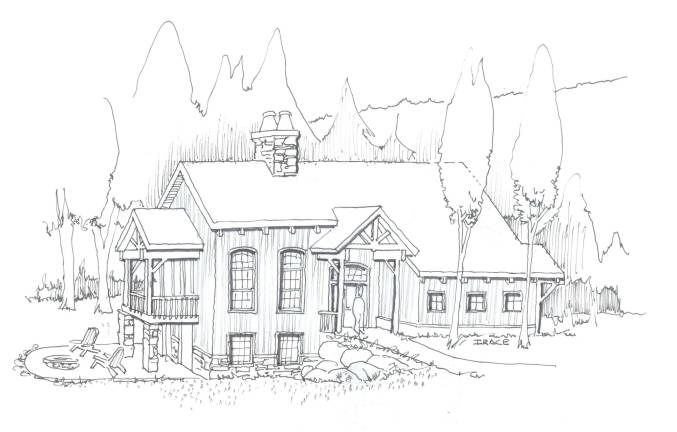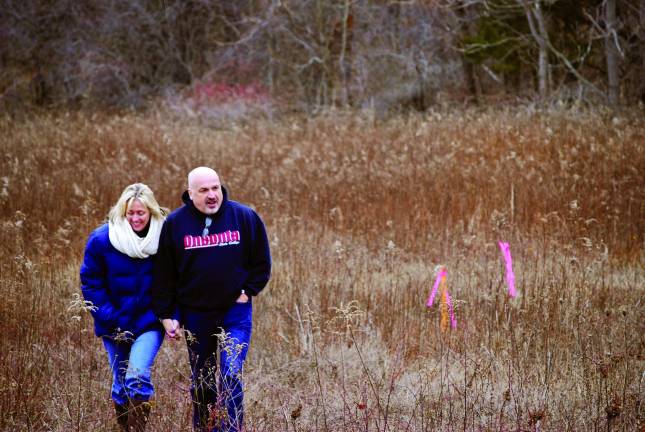The space age big red barn



When Greg Galluccio took a new job at Maxlite, a manufacturer of LEDs, the commute to northern New Jersey from Long Island was soul-sucking. His daily drive took him two hours from his Long Island home — through Manhattan, no less.
So he and his wife Dixie Comeau, a business consultant whose work is portable, started looking for a house in the ‘burbs, closer to his office in Caldwell, NJ. They didn’t particularly like what they saw. “The thought of staying entrenched in the land of big box stores, franchise restaurants and bad fast food is wearing thin on both of us,” they wrote on netzerobarn.com, the blog the couple started to document the creation of their house. Then they meandered across the state line to Warwick.
“Dixie was like, ‘Oh my God, look at this place,’” Galluccio recalls. Warwick was, they agreed, the best kept secret in New York State. (Except that everyone in their world did seem to know about Applefest.)
They’d been planning to buy an existing house, but when they noticed the acreage for sale here — and at prices much lower than in north Jersey — they started thinking bigger. Now they found themselves discussing the vision they’d assumed would have to wait until their retirement, and would probably unfold somewhere like North Carolina.
As a kid, one of the few pieces of art in Comeau’s childhood house in the Chicago suburbs was a large painting of a big red barn. Her parents each came from a farm, and she grew up visiting relatives and accompanying old decrepit barns in Georgia and Ohio. The icon that had tattooed itself in young Dixie’s imagination was permanent; as an adult, Comeau wanted to name her consulting company Red Barn Communications, but alas, it was taken.
Galluccio, too, was attracted to soaring ceilings and post and beam construction. A guitarist with the folk-blues Claudia Jacobs Band, he could have a great room in this dream barn spacious enough to hold jam sessions and house concerts, a grand piano and a recording studio and guitar collection.
Even before they found Warwick, they’d already been looking for their barn. Every now and then they’d troll the website of a Texas company called Heritage Barns, which deconstructs old barns, then fumigates, power washes and tags the pieces like an oversized Lego kit, ready to be rebuilt on location.
Location, location. Last summer, Galluccio and Comeau started coming up to Warwick on weekends, staying on an idyllic 27-acre farm on Distillery Road they found through Airbnb. They’d look at properties day after sweat-soaked day, but each had some fatal flaw: oddly shaped, totally wooded, a lowland prone to flooding. Finally, their Airbnb hosts, who had gotten swept up in the excitement, suggested subdividing the back seven acres of their farm. Deal.
There is, however, a major caveat that comes with a barn. The couple was determined that their home also be fiercely efficient. It was not only a must personally but would also be a notch in Galluccio’s professional belt, since he is in the business of energy efficiency. But if you’ve been inside a 150-year-old barn you know the hand-hewn boards sway with a strong wind. Tight, they’re not.
That won’t matter, explained the architect, Joe Irace of Warwick, who is LEED certified and has done this sort of house-moving before. “We actually build a new enclosure around the structure, so it’s really independent of it,” said Irace. “We just use [the barn] as an internal skeleton.” That way, he said, “we’re not using 100-year-old timbers,” which may be crooked or bug-eaten, “to hold up a new building.” But in the end it will look like an old barn — albeit one that runs solely on the power of the sun. (Buying and moving the barn they’ve selected, an 1860 framework from Ontario, will cost 10 percent more than constructing a typical stick-framed structure, said Comeau.)
Add state of the art insulation, and the marriage of the ethos and aesthetic is finally possible. “You get to have your 20-foot ceilings and single great room going on. That’s always been energy restrictive,” said Galluccio. To heat and cool that kind of space in the past “would take gallons and gallons of fuel.” Now you can do it with a system that in the past would barely have sufficed for a cottage.
As for what insulation to use, they’ve got options. Green builder Thom Woglom, of Warwick, is a big proponent of cellulose. Made from the butt ends of newsprint rolls, it’s the epitome of a sustainable building material. The couple isn’t sure; they’ve heard more about foam SIPS, or structural insulated panels.
“Wait,” Woglom tells Galluccio, “‘til you hear how the music sounds in cellulose.”
The sexiest gadget that will grace this old barn has got to be the battery wall. Designed by Tesla inventor and SpaceX founder Elon Musk, it stores electricity from solar panels and should keep the old barn rocking even when the rest of us lose power. Battery walls are trending so hard that they’re already sold out for 2016.
The technology is bound to improve as it matures, but that’s okay. When it’s finished, likely this fall, the house will be a snapshot in time of what’s possible circa 2016, and Galluccio and Comeau are happy to be the guinea pigs.
Becca Tucker