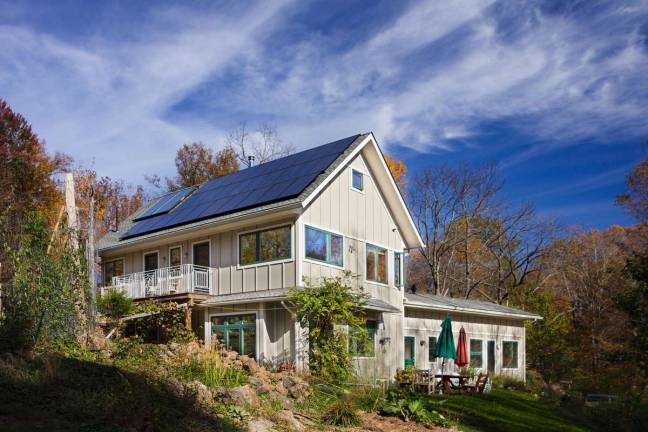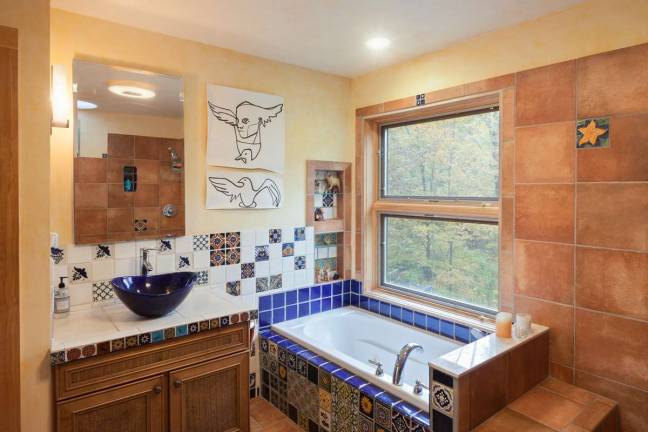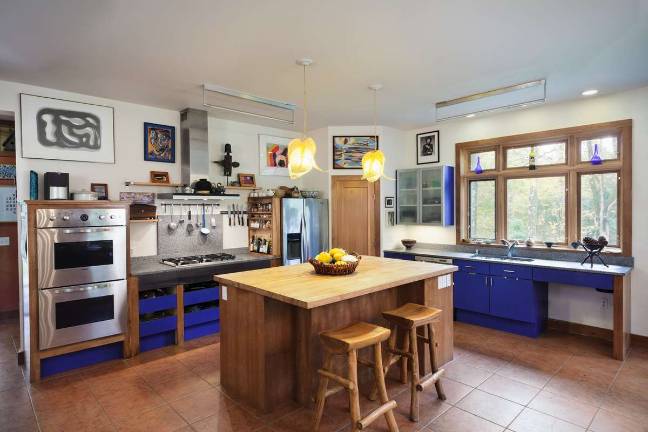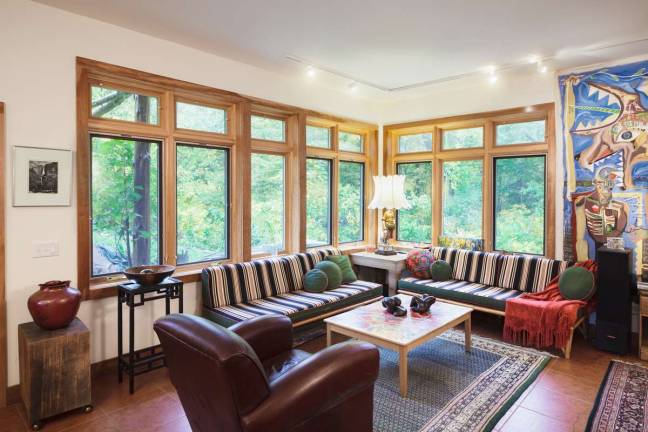Asking the right questions




How do you want to be in the world? And do kitchen cabinets really need doors?
By Becca Tucker
It’s a bitter winter night, the ground outside a sheet of ice, but Gail Buckland’s house is 73 degrees. It’s not that the thermostat’s set to 73 – not at all. It’s that the house is so snug that the heat from the wood burning stove’s got nowhere else to go.
Buckland bought this virgin 28-acre property for $24,000 in the 70s, before Warwick was fashionable. She didn’t expect the town to get chic. “There’s no way to get here without going over a mountain,” she shrugged. But she always knew she wanted to build a house here in her hilly woods one day.
When the time came to build, the first step was to do research. Five years of research. A photo historian, Buckland advised Al Gore on the visuals for An Inconvenient Truth. Her house had to be cozy and large enough for her grandchildren, art and books, but above all it had to be as gentle on the earth as new construction can be.
When she’d boned up on Solar Today and Fine Homebuilding, she went looking for an architect. Buckland was focused on picking out insulation, as she put it, not bedspreads. She was serious, but it wasn’t easy to find an architect who got her. “The annoying thing is most architects will say things to a woman like, ‘How many bedrooms do you want?,’” she said. The question she wanted to start from was, “How do you want to be in the world?”
She interviewed a lot of local architects, “and they were asking me for information” about things like formaldehyde-free products. “It was 2005. It was really surprising how little they knew about green building.” One highly pedigreed architect impressed her, but “he wanted to build what he wanted to build,” she said.
Finally she connected with Rick Alfandre, a New Paltz LEED certified architect. He was “phenomenal,” she said, not only up to date on the most efficient boilers, but also ready to listen. Her architect sat with a pencil, sketching – and sometimes erasing – as Buckland talked.
Alfandre advised Buckland to put her money where she couldn’t make changes later, and that’s what she did. The house would be passive solar, oriented so that its south face, with its many windows, let in the winter sun but blocked the higher summer sun. The tile floor, which you’d never know was a giant concrete slab, holds the heat in the winter, releasing it slowly and keeping feet toasty in the process.
She went big on the house’s envelope, stuffing the walls full of “an obscene amount of insulation,” and installing top-of-the-line triple glazed windows. “When I thought I had enough insulation,” said Buckland, “I was told I could add more foam board over the blown-in icynene and it would be even better.”
The result is that the house usually keeps itself above 50 on its own, and doesn’t require air conditioning in the summer. Rooftop solar panels generate hot water and electricity. Buckland uses some propane as a backup to heat the radiant floors – less than 500 gallons per year, she estimates, but her fossil fuel consumption is relatively small. It’d be smaller if she was home all the time, and could burn wood, she said. She works in the city, teaching the history of photography at Cooper Union.
When she’s home, she cranks up the soapstone stove, burnign wood she collects from downed trees aroudn the property. Situated smack in the middle of the open living space, the stove is the hearth, radiating heat on all sides.
Buckland made a few concessions to aesthetics, like the generous size of the 2,600 square-foot house, the two-story open living space, and the north-facing picture window in her bedroom. From a strict efficiency standpoint, a small house with low ceilings and a solid north face would be ideal.
But Buckland, who’s written 14 photography books, is not a hermit. And though she “wasn’t looking for an architectural masterpiece,” she said, “I was looking for a house I could feel happy in, in the way that it’s sustainable, but also my views. I wanted one big space — because everyone’s in the kitchen anyway, the dining room and living room might as well be part of it.”
While the house was going up, Buckland camped onsite, commuting back and forth to the city. Her son Kevin Buckland, who was the art coordinator for the climate group 350.org, was heavily involved, and his fingerprints are everywhere. He nixed the blasting of rock, which meant there’d be no basement, but that was fine by Gail. (The basement would probably just be filled with junk, she admitted. More likely, books. For each of the 14 books she authored, Buckland built a new library. Her attic looks like a forgotten floor of a university’s stacks.)
The colorful tiles adorning the downstairs bathtub? Kevin brought them back, a few at a time, from various trips to Mexico. The tiles in the upstairs shower? He and his friends decorated them at a drunken tile painting party. Kevin made impromptu changes to the house’s design, getting the contractor to punch through what was supposed to be a solid wall, and harvesting a cedar from the woods to frame the new open space. He even designed and welded a scrolling metal railing for the stairwell – which had to meet code, with no opening greater than four inches – constructing it himself in his mom’s carport. He lugged rocks to build raised garden beds. Once the house was perfect, he decamped to Barcelona. Gail is planning to visit him this summer.
Buckland offset the cost of the envelope by doing what she loves to do: finding perfectly good stuff other people were throwing away, and coming up with ingenious ways to save on materials. Every room has half a dozen stories about secondhand steals and dumpster dived gems. The kitchen, quoted at $30,000, ended up costing under $10,000 thanks to Buckland’s ceaseless ingenuity. She saved $1,000 by installing a tool cabinet instead of a kitchen cabinet, which “holds your stuff just as well.” Her kitchen sink, because it had a scratch and was missing a basket, cost $15 instead of $1,000. Her kitchen counter is made of the waste products from marble and granite production. And when she priced cabinets, the doors were what was expensive. “Do you really need doors?” she asked herself. Nope, was the answer; her bright blue cabinets are open-face. In the same spirit, her downstairs shower has no stall, European style.
The combined effect of these thoughtful idiosyncrasies, plus all the art everywhere, is a house that defies the adage that green building has to be boring. It’s brimming with charm.
Bargain hunting, though, never meant compromising. It just meant a lot of legwork. “I think people don’t ask the right questions,” said Buckland. Her cabinets and flooring are free of the glues and chemicals that make most new home construction so unhealthy. Before buying bamboo flooring for a hallway, Buckland got the CEO of a giant lumber corporation on the phone to discuss the labor practices.
“I have to feel good; this is my house,” she explained. He was very nice, she said, but couldn’t help much. “No one’s ever asked me that before,” he told Buckland.
Upstairs, a handsome metal fan hangs from the ceiling. It was being tossed into a dumpster on Park Avenue. The vanity in the upstairs bathroom is in fact a kitchen cabinet that was being thrown away, although you wouldn’t know it. “Vanities are expensive,” she said, and since she had the luxury of building her own house she was able to have the contractor make it fit.
The flooring in Kevin’s room was leftover from another home construction. Local barn siding makes up one wall, with a latch that suggests a doorway to Narnia. Various bookshelves, benches and beams are made out of trees that were cleared during construction.
I complimented a giant wicker basket with a lid where she keeps her grandkids’ toys, which looked large enough to hold the grandkids, too. “My son found on the street,” she said. “I saw it at the Whitney for $1200.” She showed me a couple paint spots on lid, probably the offending blemish. “Honestly,” she shook her head.
Perhaps her greatest victory of all: “I have cherry trim!” she remembered mid-tour, leading me to a window frame. She spent a year trying to find sustainable wood —which has to be grown within a 500-mile radius — and finally lit upon a co-op in Massachusetts. She paid the guy who grew, cut, planed, delivered trees cost less than if she’s gotten the wood at her local lumber yard, and it didn’t have to be shipped thousands of miles.
A beige chair in the living room was being tossed out of NYU when they were remodeling. With its metal frame it looked vaguely art deco, probably from the 70s. “If it’s old enough, people call it antique,” said Buckland. “But if it’s not that old people call it junk. It’s perfectly good furniture.”
Thanks to her eye for a bargain, Buckland’s house – including a new driveway, well and electric poles – squeaked in just under budget. She was able to pay it off free and clear with the proceeds from selling a previous house, without a mortgage.
Cost: $459,000