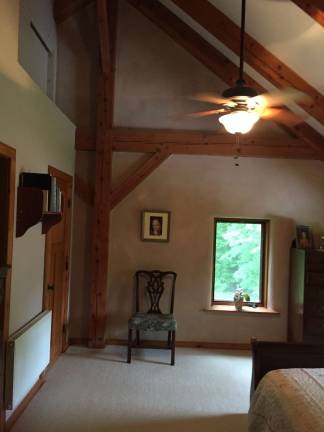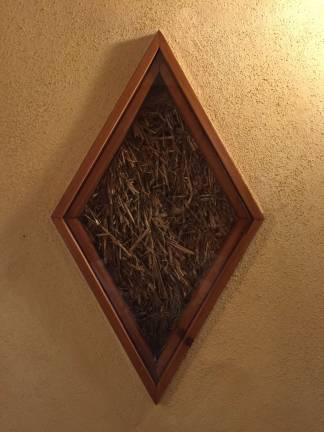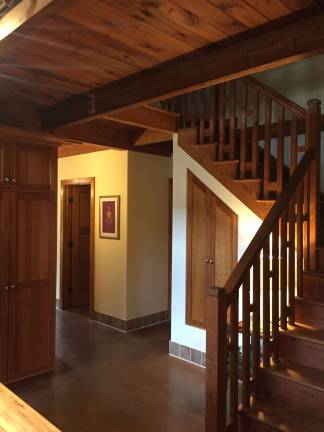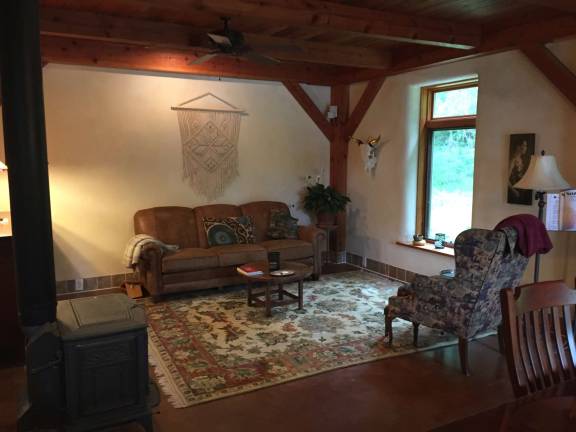A magical cottage with a minimalist footprint




The Yastion home, a light cream color with moss green fixtures, is quaint and homey, like you’d imagine a magical cottage hidden in the woods. You’d never know from looking that it was built using clay, the timber of young Douglas fir trees, and roughly 300 bales of wheat straw.
“People like to do the Three Little Pigs’ joke,” said Ronnie Yastion, of the house she and her husband James built on four acres in New Paltz, NY.
It was in 2005 that the couple started doing research on alternative housing. They wanted to build their dream home with materials that required as little “embodied energy” as possible. (That’s the combined impact of the mining, processing and transportation of building materials.) Equipped with a few helpful books, videos, and a family with carpentry knowledge, they settled on straw bale construction. In 2006 they began pouring the cement foundation, and setting the house on a wraparound timber frame. They positioned the house so that it faced south, rather than facing the road, to collect the sun’s warmth.
Then came the walls – and the weed whacker. To make the straw bales nice and even, “you actually have to weed-whack the house,” said James, a lawyer. Apparently, taking a weed whacker to the walls of a structure is an unfamiliar sight in this part of the world. The couple recalls the looks of astonished neighbors passing by. The Yastions weren’t completely confident, early on, either.
When the first coat of clay was being put on, James would come to the home to find weeds growing out of the walls. The couple wondered, as they pressed mud into straw, if it would really transform into the home they thought it could be.
Transform it did. The finished walls, whose outermost layer is limestone, look like white stucco from inside and out. Except for a diamond-shaped peephole left open for show-and-tell purposes, there is no sign that these walls are stuffed with straw and clay.
Electric wiring runs through base boards on the bottom of the straw, leading to a control room. The water lines only go through the interior walls, which are made of traditional stud framing, to avoid moisture contact with the straw.
They moved into their not-quite-finished house in February of 2008. Nine years later, they have found that their carbon footprint is as small as they had hoped. In the winter, the passive solar house holds heat from the sun and the wood burning stove all day. In the summer, it can get a little warm, but Ronnie and James have found ways to work with nature to keep the house comfortable.
While there’s a growing cluster of straw bale structures in the New Paltz area, they’re a lot more common out west, where the climate is drier. People don’t know what to make of it, quite, and the Yastions find themselves fielding a few questions over and over.
Question one: “Are there animals nesting in or eating your home?” They call this the “edible house” misconception. The straw the house is built with no longer has any seeds, and the other building materials make it inedible.
Question two: Is the home a fire hazard? James and Ronnie recall difficulty with building inspectors and electricians assuming that the straw would be very flammable. However, James explained that there is very little air in the bales because they are packed so tightly. No air means no fire.
Question three: Won’t it get moldy? Nope. The limestone they used as a key material for every part of the house is anti-mold.
Cheyenne Boccia