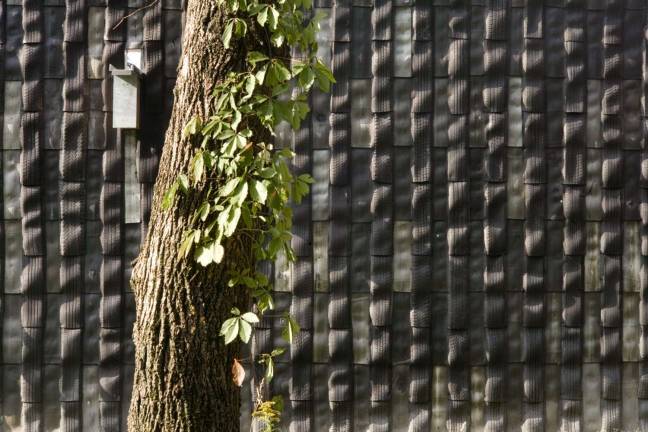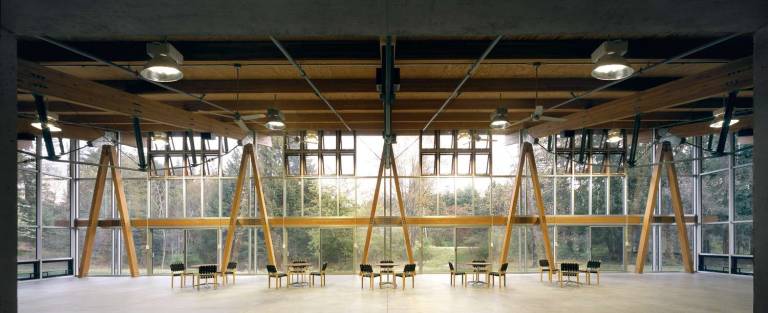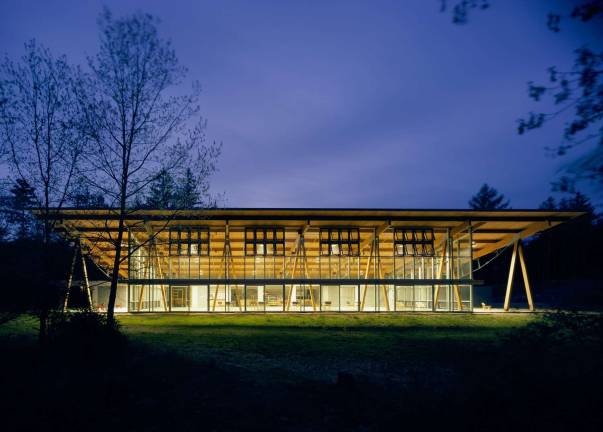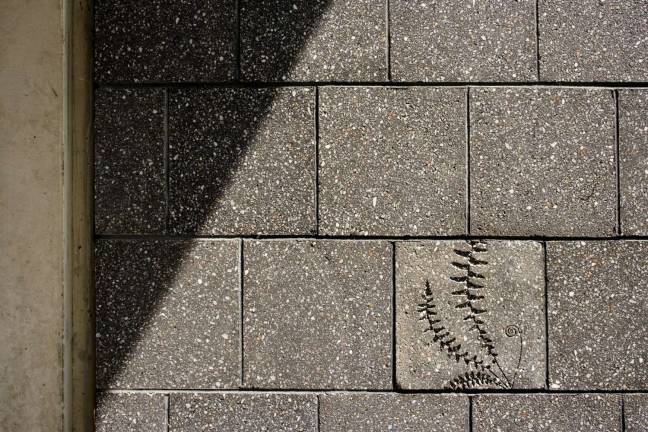The architect’s answer to Nature Deficit Disorder




“Can you tell what the siding is?,” Jeff Rosalsky asks as we approach a low black building, the one that brings architecture students on pilgrimages to the middle of the woods.
“That’s right, tires,” said Rosalsky, executive director of the Pocono Environmental Education Center in Dingmans Ferry, PA. These particular tires were pulled out of the Delaware during river clean-ups and had been stockpiled in an old barn. Two guys from Canada invented a contraption — a machete attached to a tire changing machine — specifically for the purpose of removing the treads from the rest of the tire. The architect then layered the treads front-to-back to create a watertight skin that covers the building’s north wall. The technique imitates the roofs of the southwest, which are tiled by clay cups facing opposite directions.
The idea behind this $2.5 million visitor center is that it “not only be functional, but also tell a story,” Rosalsky said. It’s a story that kids can absorb through all their senses: pulling, pressing, smooshing one’s face to the various surfaces is encouraged.
The foyer, lined by Pennsylvania slate, opens into a cavernous, sun-filled 250-seat dining hall walled on three sides by floor-to-ceiling glass. The clean, transparent lines are reminiscent of the Apple cube store 75 miles southwest of here, on Fifth Avenue in Manhattan —because it’s by the same architect. This structure, surrounded by the 77,000-acre Delaware Water Gap National Recreation Area, is the work of Peter Bohlin, who designed Bill Gates’ house, Pixar Studios, the Liberty Bell Center in Philadelphia, and the iconic Apple stores.
The unimpeded 270-degree view allows even the smallest of people to feel like they are still in the forest they just walked out of. That’s the point. “Many of PEEC’s visitors are inner city children for whom their visit to PEEC is their first exposure to the ‘wild,’” said Allen Kachel, senior associate at the architecture firm, Bohlin Cywinski Jackson, via email. “Allowing children the opportunity to connect to the outdoors is even more important than ever to counteract ‘Nature Deficit Disorder.’”
The building is passive solar: oriented south, its low angled roof allows winter light to warm the cement slab floor. The high summer sun, on the other hand, passes over a thickly insulated white roof, its rays blocked by the building’s overhanging roof. When it gets really hot, kids are free to crank open windows near the floor and ceiling, letting in cool air and letting out hot air, respectively. The lower windows are outlined in blue; the upper ones in red, to illustrate their roles.
“We also used manual light switches,” said Kachel, “instead of a sophisticated daylight control system to both conserve PEEC’s limited funding and teach PEEC’s visiting students the simple lesson to turn off the lights to save energy when the sun is out – a lesson that they can take back home with them.”
PEEC, an independent nonprofit, was established 44 years ago to bring city kids into a national park for multi-day environmental programs, and its main building reflects that era. It’s an energy hog, erected without thought of insulation or orientation, said Rosalsky, at a time when fossil fuels seemed endless.
The new visitor center, a flexible gathering space where local hunters and New York City weekenders might mingle at a game dinner, was a monumental and vital upgrade when it went up a decade ago.
Word is, Bohlin is working on a second building for these woods, awaiting only permission from the National Park Service. The sustainability lodge will max out the use of natural forces like daylight and ventilation, and portions of the building will be able to “hibernate” when not in use.
Cost of visitor center: $2.5 million